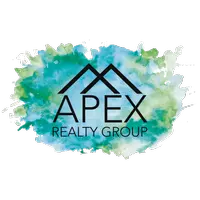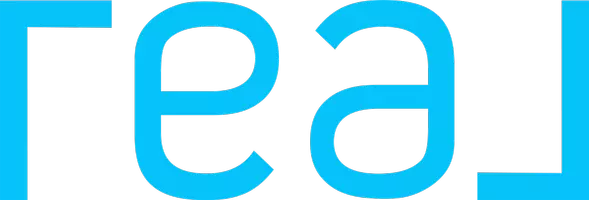4 Beds
2.5 Baths
3,300 SqFt
4 Beds
2.5 Baths
3,300 SqFt
Key Details
Property Type Rural
Sub Type Detached Single Family
Listing Status Active
Purchase Type For Sale
Square Footage 3,300 sqft
Price per Sqft $284
MLS® Listing ID E4448746
Bedrooms 4
Full Baths 2
Half Baths 1
Year Built 2014
Lot Size 3.000 Acres
Acres 3.0
Property Sub-Type Detached Single Family
Property Description
Location
Province AB
Zoning Zone 60
Rooms
Basement None, No Basement
Interior
Interior Features ensuite bathroom
Heating Forced Air-1, In Floor Heat System, Natural Gas
Flooring Ceramic Tile, Hardwood
Fireplace true
Exterior
Exterior Feature Fruit Trees/Shrubs, Landscaped, Level Land, See Remarks
Garage true
Building
Story 2
Foundation Concrete Perimeter, Slab
Architectural Style 1 and Half Storey
Others
Tax ID 0036266278
Ownership Private
"My job is to find and attract mastery-based agents to the office, protect the culture, and make sure everyone is happy! "
11932 37 St NW Edmonton, AB T5W 2C1, Canada, Edmonton, Alberta, T5W 2C1, CAN







