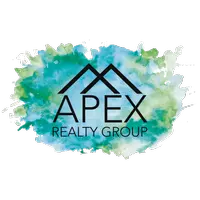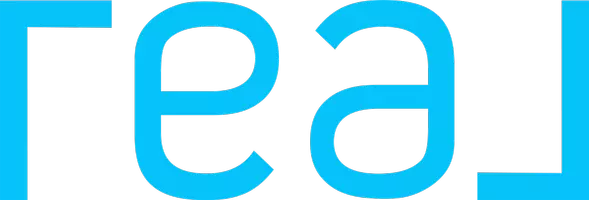3 Beds
3.5 Baths
1,456 SqFt
3 Beds
3.5 Baths
1,456 SqFt
Key Details
Property Type Single Family Home
Sub Type Detached Single Family
Listing Status Active
Purchase Type For Sale
Square Footage 1,456 sqft
Price per Sqft $321
MLS® Listing ID E4448897
Bedrooms 3
Full Baths 3
Half Baths 1
Year Built 2002
Property Sub-Type Detached Single Family
Property Description
Location
Province AB
Zoning Zone 92
Rooms
Basement Full, Finished
Interior
Interior Features ensuite bathroom
Heating Forced Air-1, Natural Gas
Flooring Carpet, Laminate Flooring, Marble
Fireplace false
Appliance Alarm/Security System, Dishwasher - Energy Star, Dryer, Fan-Ceiling, Garage Control, Garage Opener, Garburator, Hood Fan, Refrigerator, Stove-Countertop Gas, Vacuum Systems, Washer - Energy Star
Exterior
Exterior Feature Airport Nearby, Backs Onto Park/Trees, Boating, Fenced, Flat Site, Golf Nearby, Landscaped, No Back Lane, Picnic Area, Playground Nearby, Public Swimming Pool, Race Track, Recreation Use, Schools, Ski Hill Nearby
Community Features Carbon Monoxide Detectors, Closet Organizers, Deck, Detectors Smoke, Fire Pit, Smart/Program. Thermostat, Television Connection, Vacuum System-Roughed-In
Roof Type Asphalt Shingles
Total Parking Spaces 4
Garage true
Building
Story 3
Foundation Concrete Perimeter
Architectural Style 2 Storey
Schools
Elementary Schools Robina Baker
Middle Schools Riverview Middle
High Schools John Maland
Others
Tax ID 0029061348
Ownership Private
"My job is to find and attract mastery-based agents to the office, protect the culture, and make sure everyone is happy! "
11932 37 St NW Edmonton, AB T5W 2C1, Canada, Edmonton, Alberta, T5W 2C1, CAN







