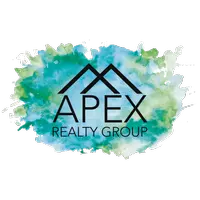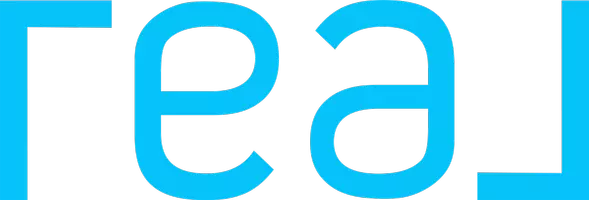3 Beds
2.5 Baths
1,601 SqFt
3 Beds
2.5 Baths
1,601 SqFt
Key Details
Property Type Single Family Home
Sub Type Detached Single Family
Listing Status Active
Purchase Type For Sale
Square Footage 1,601 sqft
Price per Sqft $293
MLS® Listing ID E4449498
Bedrooms 3
Full Baths 2
Half Baths 1
Year Built 2025
Lot Size 1,593 Sqft
Acres 0.0365703
Property Sub-Type Detached Single Family
Property Description
Location
Province AB
Zoning Zone 62
Rooms
Basement Full, Unfinished
Separate Den/Office true
Interior
Interior Features ensuite bathroom
Heating Forced Air-1, Natural Gas
Flooring Carpet, Vinyl Plank
Fireplaces Type Heatilator/Fan
Fireplace true
Appliance Dishwasher-Built-In, Dryer, Refrigerator, Stove-Electric, Washer
Exterior
Exterior Feature Back Lane, Playground Nearby
Community Features Ceiling 9 ft., Hot Water Tankless, HRV System, 9 ft. Basement Ceiling
Roof Type Asphalt Shingles
Total Parking Spaces 2
Garage false
Building
Story 2
Foundation Concrete Perimeter
Architectural Style 2 Storey
Others
Tax ID 0039070610
Ownership Private
"My job is to find and attract mastery-based agents to the office, protect the culture, and make sure everyone is happy! "
11932 37 St NW Edmonton, AB T5W 2C1, Canada, Edmonton, Alberta, T5W 2C1, CAN







